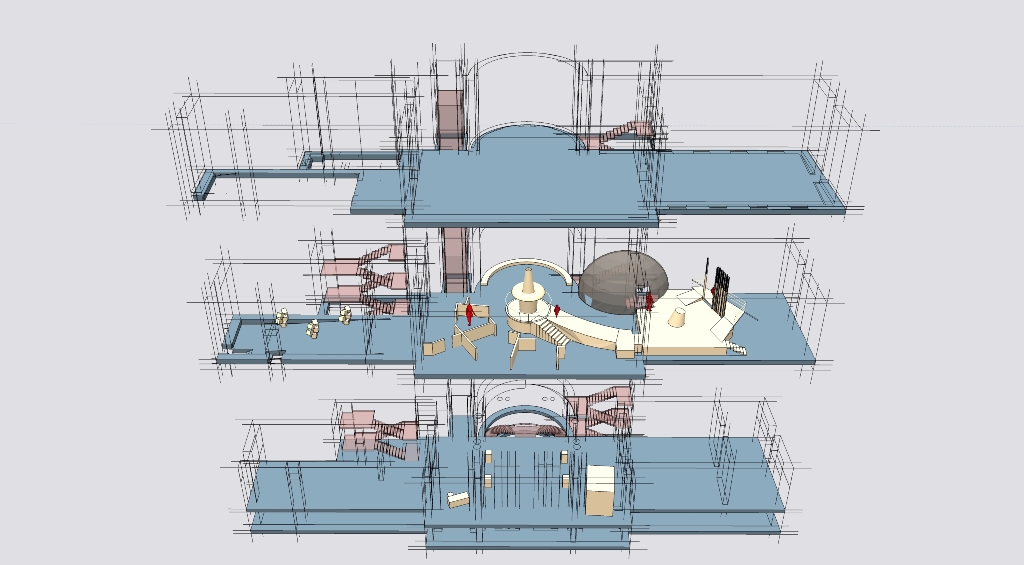Development of an alteration project
If any building work is required to create or alter the museum and exhibition space, there are preparations to be done.
Space examination:
- measurements, diagnostics, condition ofthe property,technicalreport on flaws
- proposals on reinforcement and alteration, opportunitiesfor preservation and restoration
- regulatory documents ofthe architectural and technical examination
Before any engineering or building work and equipment assembly and adjustment, all the necessary architectural and multimedia projects must be made in accordance with the requirements and standards that are applicable in each relevant area.
1. The architectural project
- General layout, floor plans and façades, 3D computer visualization
- Main building sections, roof plan, marking plans
- Decoration list, spandrel list, floor legend, main building numbers
- Specification of door and window opening fillings, volumes of the main construction materials
- Vent stacks,required units and details
The complete architectural projectisfully ready to be determined to the relevant specialists for implementation.
2. The multimedia solution project
- Description of equipment and switching
- Technical requirements to information systems (descriptions and requirements to newly made or adapted computer systems and components)
